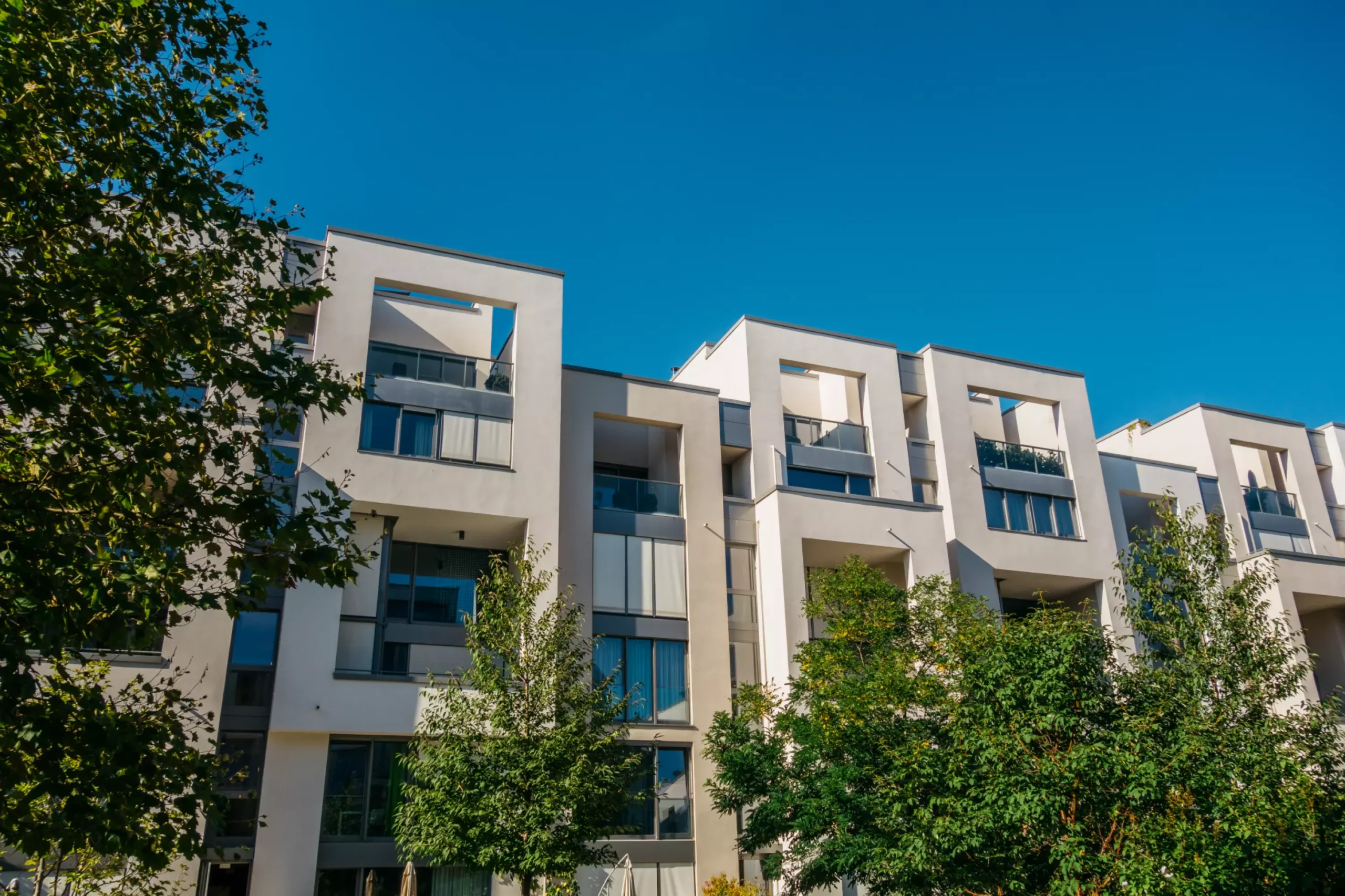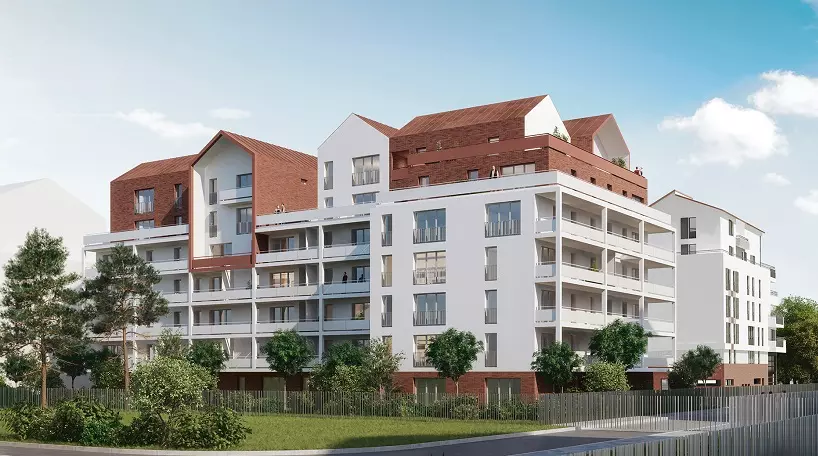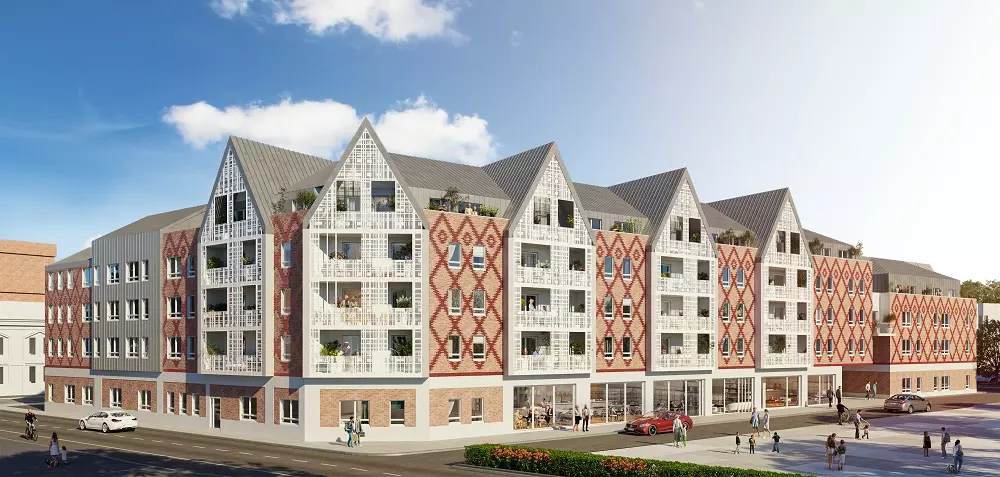Technical design office (BET) specialising in concrete structures
A2B Structure, your Technical Design Office (BET), offering design, planning, supervision and consultancy services for your concrete structure construction and rehabilitation projects.

Our expertise to meet your needs
Our personalised approach: listening carefully to your needs for effective, lasting results
Dimensioning and structure optimisation
When building or renovating a concrete structure, dimensioning and optimisation are essential steps. Our experts will calculate and determine the dimensions and characteristics of the structure for you. The aim? Guarantee stability, strength and durability, while reducing costs.
Diagnostic structure
If you call on A2B Structure to refurbish a concrete building, our experts will carry out a structural diagnosis prior to the project. This technical analysis of the existing structure identifies any faults or damage to the building. Our team will then suggest appropriate repair or reinforcement solutions.
Stability of structures
Our team also ensures the stability of the works, i.e. the ability of a concrete structure to withstand external and internal forces, while maintaining its balance and safety.
Destructive probing
Our experts will carry out a destructive survey when renovating an existing structure. This anlayse method makes it possible to determine the physical and mechanical properties of the material by taking concrete samples from the existing structure.


Drafting of technical specifications
The technical specifications are an essential document for any concrete construction project. The CCTP contains the technical specifications and special requirements for carrying out the project. Our experts draw up this essential and demanding document in accordance with current regulations.
Coordination and preparation of files with the project management team
At A2B Structure, we make it a point of honour to ensure effective coordination and communication between the various parties involved in the project, including the main contractor. The aim? To guarantee the success of the project, and a design under the best possible conditions for our partners.
Structural, concrete and reinforcement calculations and calculation notes
At A2B, our experts can carry out all the calculations required for the construction or renovation of a concrete building: structural calculations, concrete calculations and reinforcement calculations. These calculations are used to determine the dimensions and properties of the materials, as well as the quantities of concrete and reinforcement required. Our team then draws up calculation notes, technical documents detailing the calculations and analyses carried out.
Construction, reinforcement and formwork drawings
Our staff will draw up all the technical documents required for the construction of your structure. Construction, reinforcement and formwork drawings: our team records the details, specifications, dimensions and quantities of materials required in these documents, while complying with the regulations in force.
Would you like to benefit from concrete structure expertise?
